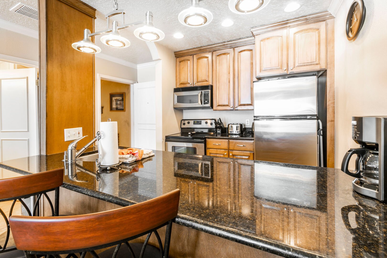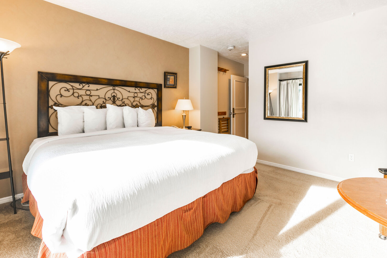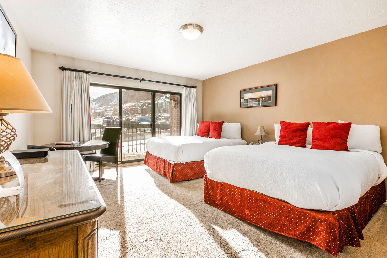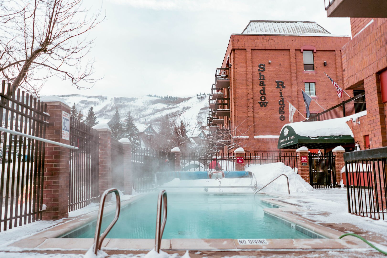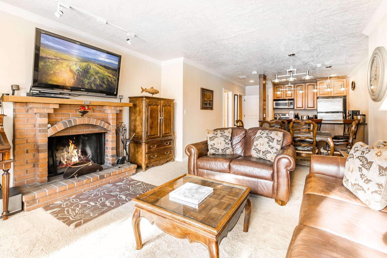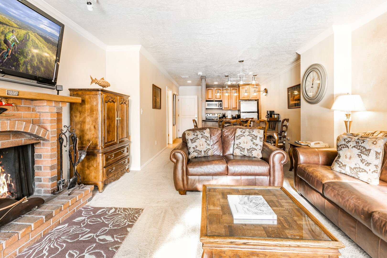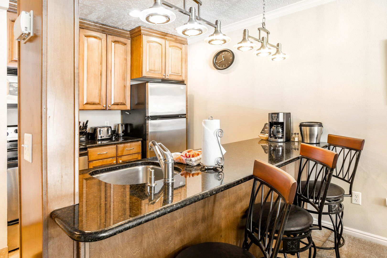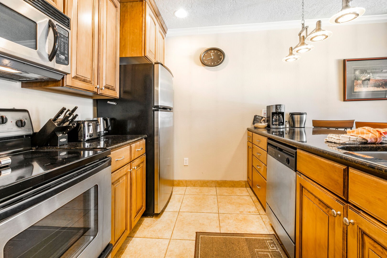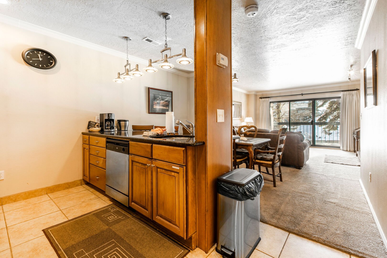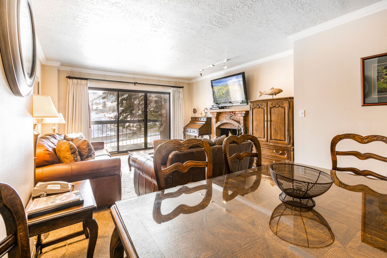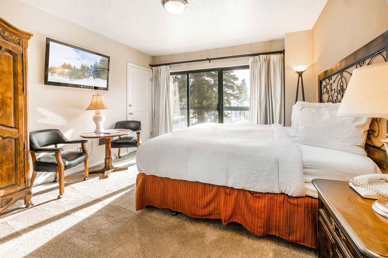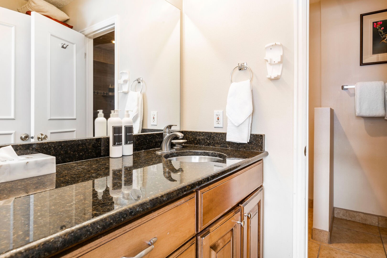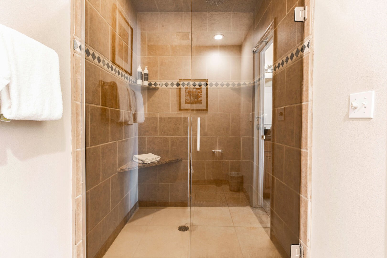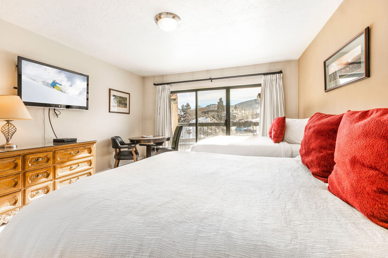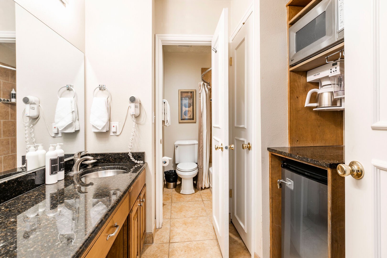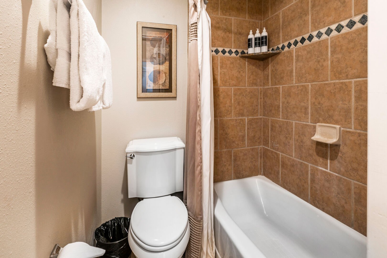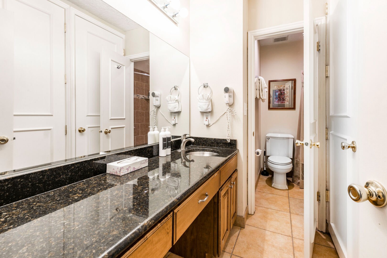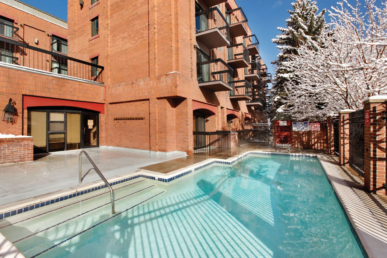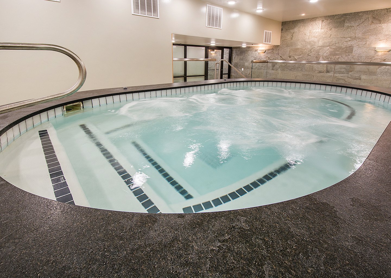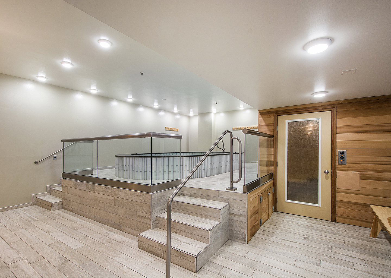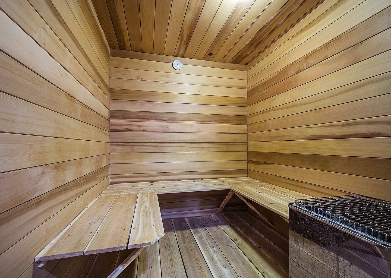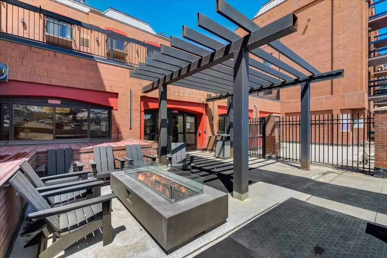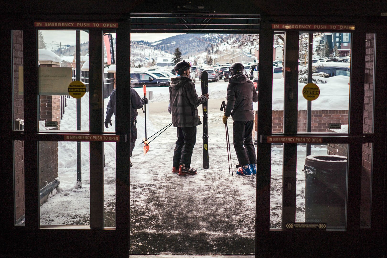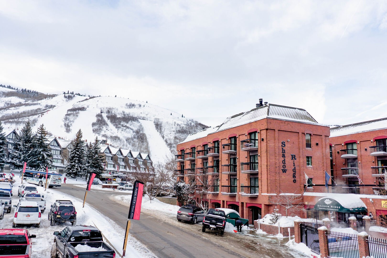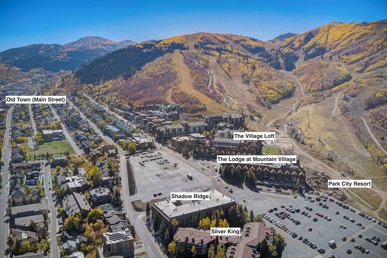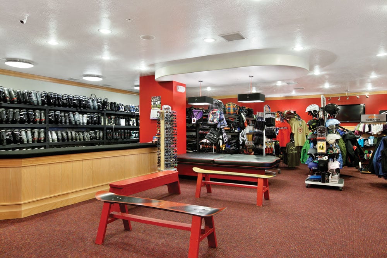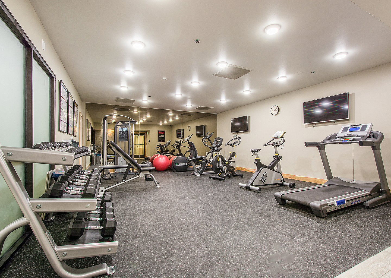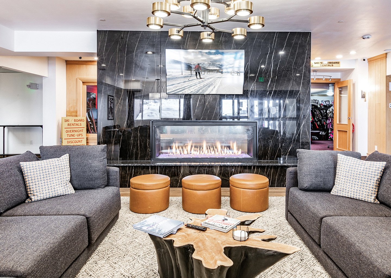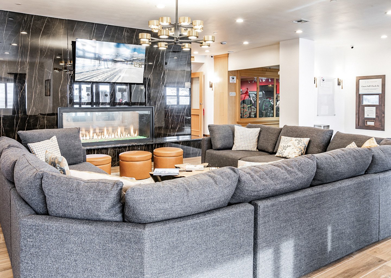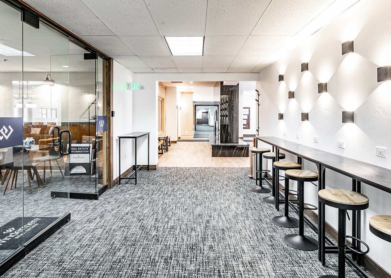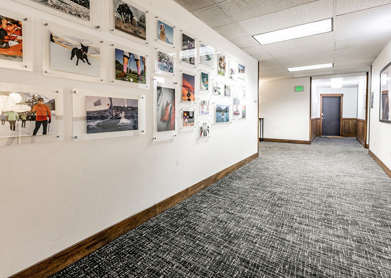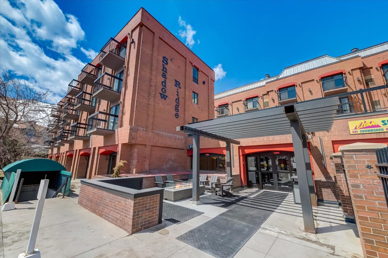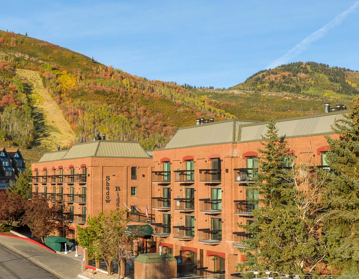DESCRIPTION
KEY FEATURES
- Prime Location at Park City Mountain Village Base Area
- 150 Yards to Lifts - Short Walk (Closest Lift: First Time Chairlift) ⛷️.
- Hot Tub, Pool, Sauna ♂️
- Sleeps up to 8 People
LIVING AREA
Step into an expansive living area that effortlessly blends comfort and sophistication. Bask in the warmth of a wood-burning fireplace as you unwind on plush furnishings, creating memories and recounting the day's escapades. This spacious enclave provides the ideal backdrop for bonding, relaxation, and planning new adventures. The comfy couch doubles as a sofa sleeper for flexible sleeping arrangements.
DINING AREA
Gather around the dining table, a space designed for both nourishment and connection. With seating for six, this inviting area invites you to relish home-cooked meals, share stories, and forge deeper bonds with loved ones while relishing the views that peek through the windows.
KITCHEN
The heart of this condo is the fully-equipped kitchen, a realm where culinary dreams come to life. Stocked with an array of dishes and cookware and featuring a convenient kitchen bar with seating for three, it invites aspiring chefs and casual cooks alike to whip up delectable delights. Prepare meals that resonate with your tastes and savor them in the adjoining dining area.
PRIMARY BEDROOM
Indulgence meets tranquility in the primary bedroom, where a king bed beckons you to unwind. Sink into the sumptuous bedding after a day of exploration, and wake up rejuvenated, ready to seize the opportunities that await. This haven of relaxation offers a seamless blend of comfort and elegance.
PRIMARY BATHROOM
The primary bathroom is a sanctuary of luxury, boasting a rainfall shower head that envelops you in a rejuvenating cascade. Here, you can pamper yourself with ease, experiencing moments of tranquility that complement your exhilarating adventures.
BEDROOM 2
The secondary bedroom welcomes you with two queen beds, ensuring that every guest enjoys a peaceful night's rest. This charming space provides a cozy ambiance, reflecting the overall warmth and comfort that define your stay.
BATHROOM 2
This bathroom is attached to Bedroom 2 and caters to the needs of all guests, offering convenience that enhances your experience. Freshen up, rejuvenate, and prepare for each day's endeavors in these well-appointed spaces.
BATHROOM 3
Experience versatility in relaxation with a tub/shower combo that caters to your bathing preferences in the third bathroom.
PRIVATE BALCONIES
Capture the essence of Park City's natural beauty from not one but three private balconies. Gaze out at majestic mountain vistas, where the interplay of light and landscape paints an ever-changing masterpiece. These outdoor retreats provide the perfect setting for introspection and connection with the world around you.
AMENITIES
Embrace a wealth of resort-style amenities that enhance your stay. Take a refreshing dip in the outdoor heated pool, rejuvenate in the indoor hot tub and sauna, or gather around the fire pit for cozy evenings. Maintain your fitness routine in the on-site fitness facility, and make use of the convenient ski rental shop for hassle-free equipment arrangements.
Stay connected with complimentary Wi-Fi and enjoy the convenience of free underground parking throughout your stay.
Shadow Ridge Unit 114 at Park City Resort Base Area invites you to immerse yourself in the best of both worlds: adventure and comfort.
Your gateway to unforgettable experiences awaits.
LOCATION INFORMATION
- Distance to Park City Resort: 150 yards
- Distance to Canyons Village: 4.2 miles
- Distance to Deer Valley: 2.6 miles
- Distance to Historic Main Street: 1.0 mile
- Distance to Nearest City Bus Stop: on-site
- Distance to Salt Lake City International Airport: 36.3 miles
- Distance to Nearest Golf Course: 1.2 miles to Park City Golf Course
- Distance to Nearest State Liquor Store: 0.9 mile
- Distance to Nearest Grocery Store: 0.7 miles to Fresh Market
Room Details
Primary Bedroom
Bedroom 2
Living Room
Availability
- Checkin Available
- Checkout Available
- Not Available
- Available
- Checkin Available
- Checkout Available
- Not Available
Seasonal Rates (Nightly)
Amenities
House Rules
- Check-in after 4:00 PM
- Checkout before 11:00 AM
- No Smoking
- No Pets
- No Events/Parties
Location
Reviews ()
KEY FEATURES
- Prime Location at Park City Mountain Village Base Area
- 150 Yards to Lifts - Short Walk (Closest Lift: First Time Chairlift) ⛷️.
- Hot Tub, Pool, Sauna ♂️
- Sleeps up to 8 People
LIVING AREA
Step into an expansive living area that effortlessly blends comfort and sophistication. Bask in the warmth of a wood-burning fireplace as you unwind on plush furnishings, creating memories and recounting the day's escapades. This spacious enclave provides the ideal backdrop for bonding, relaxation, and planning new adventures. The comfy couch doubles as a sofa sleeper for flexible sleeping arrangements.
DINING AREA
Gather around the dining table, a space designed for both nourishment and connection. With seating for six, this inviting area invites you to relish home-cooked meals, share stories, and forge deeper bonds with loved ones while relishing the views that peek through the windows.
KITCHEN
The heart of this condo is the fully-equipped kitchen, a realm where culinary dreams come to life. Stocked with an array of dishes and cookware and featuring a convenient kitchen bar with seating for three, it invites aspiring chefs and casual cooks alike to whip up delectable delights. Prepare meals that resonate with your tastes and savor them in the adjoining dining area.
PRIMARY BEDROOM
Indulgence meets tranquility in the primary bedroom, where a king bed beckons you to unwind. Sink into the sumptuous bedding after a day of exploration, and wake up rejuvenated, ready to seize the opportunities that await. This haven of relaxation offers a seamless blend of comfort and elegance.
PRIMARY BATHROOM
The primary bathroom is a sanctuary of luxury, boasting a rainfall shower head that envelops you in a rejuvenating cascade. Here, you can pamper yourself with ease, experiencing moments of tranquility that complement your exhilarating adventures.
BEDROOM 2
The secondary bedroom welcomes you with two queen beds, ensuring that every guest enjoys a peaceful night's rest. This charming space provides a cozy ambiance, reflecting the overall warmth and comfort that define your stay.
BATHROOM 2
This bathroom is attached to Bedroom 2 and caters to the needs of all guests, offering convenience that enhances your experience. Freshen up, rejuvenate, and prepare for each day's endeavors in these well-appointed spaces.
BATHROOM 3
Experience versatility in relaxation with a tub/shower combo that caters to your bathing preferences in the third bathroom.
PRIVATE BALCONIES
Capture the essence of Park City's natural beauty from not one but three private balconies. Gaze out at majestic mountain vistas, where the interplay of light and landscape paints an ever-changing masterpiece. These outdoor retreats provide the perfect setting for introspection and connection with the world around you.
AMENITIES
Embrace a wealth of resort-style amenities that enhance your stay. Take a refreshing dip in the outdoor heated pool, rejuvenate in the indoor hot tub and sauna, or gather around the fire pit for cozy evenings. Maintain your fitness routine in the on-site fitness facility, and make use of the convenient ski rental shop for hassle-free equipment arrangements.
Stay connected with complimentary Wi-Fi and enjoy the convenience of free underground parking throughout your stay.
Shadow Ridge Unit 114 at Park City Resort Base Area invites you to immerse yourself in the best of both worlds: adventure and comfort.
Your gateway to unforgettable experiences awaits.
LOCATION INFORMATION
- Distance to Park City Resort: 150 yards
- Distance to Canyons Village: 4.2 miles
- Distance to Deer Valley: 2.6 miles
- Distance to Historic Main Street: 1.0 mile
- Distance to Nearest City Bus Stop: on-site
- Distance to Salt Lake City International Airport: 36.3 miles
- Distance to Nearest Golf Course: 1.2 miles to Park City Golf Course
- Distance to Nearest State Liquor Store: 0.9 mile
- Distance to Nearest Grocery Store: 0.7 miles to Fresh Market
- Checkin Available
- Checkout Available
- Not Available
- Available
- Checkin Available
- Checkout Available
- Not Available
Seasonal Rates (Nightly)
{[review.title]}
Guest Review
by {[review.first_name]} on {[review.startdate | date:'MM/dd/yyyy']}Primary Bedroom
Bedroom 2
Living Room
House Rules:
- Check-in after 4:00 PM
- Checkout before 11:00 AM
- No Smoking
- No Pets
- No Events/Parties
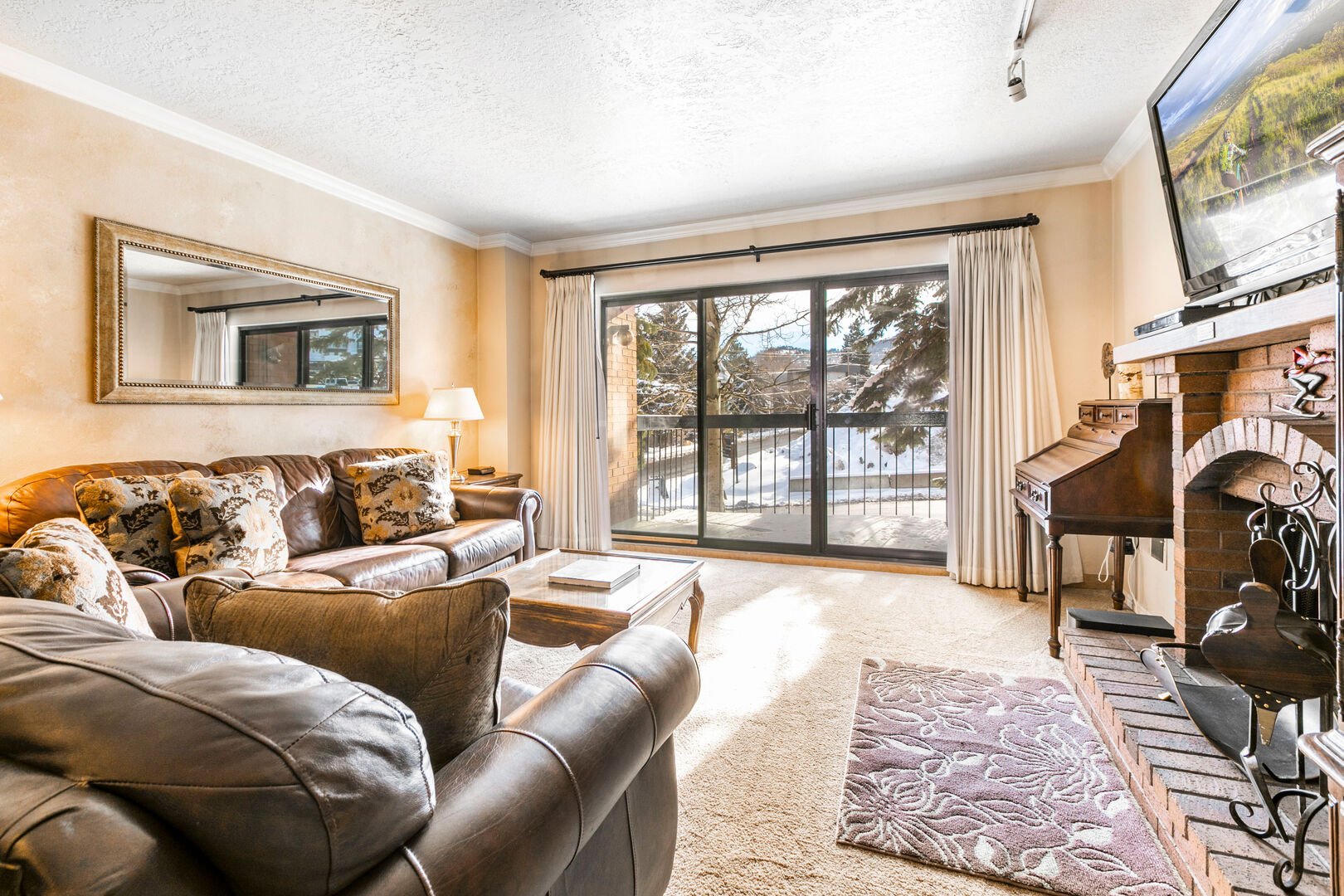
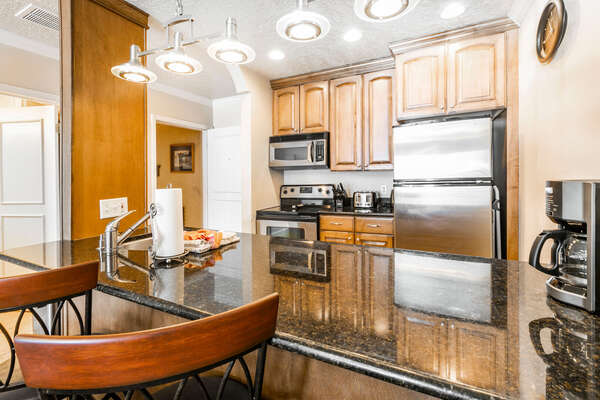
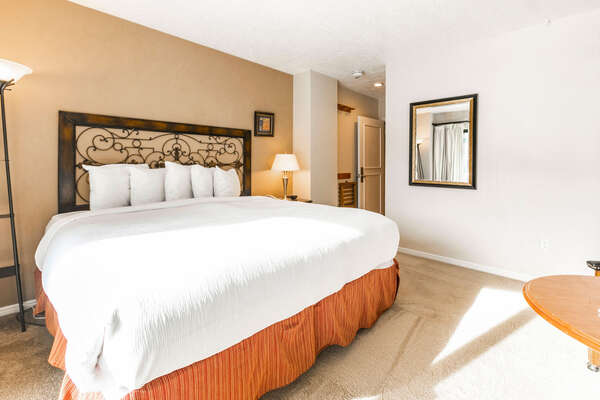
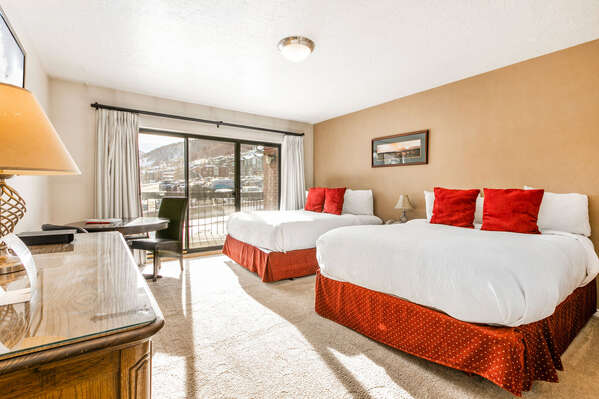
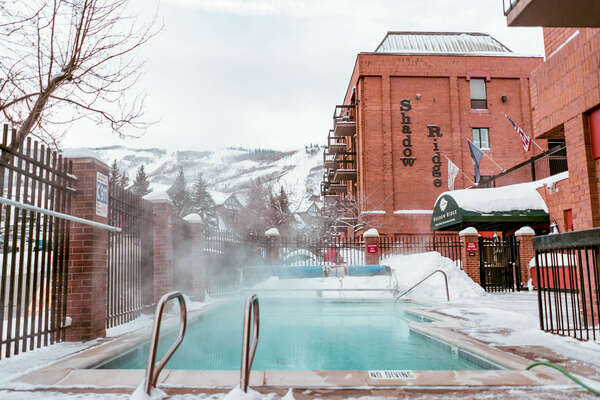
 2
2 3
3 8
8 Secure Booking Experience
Secure Booking Experience
