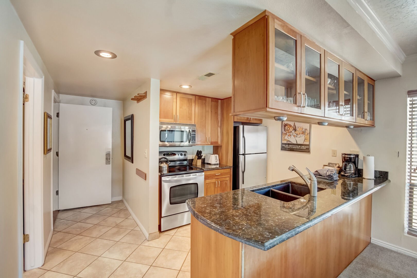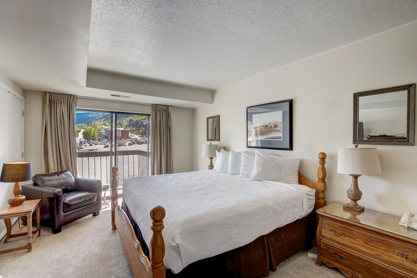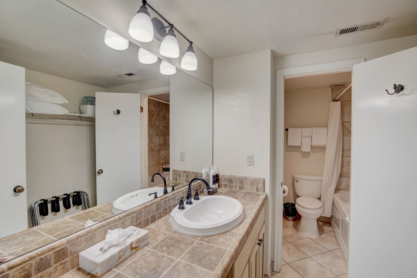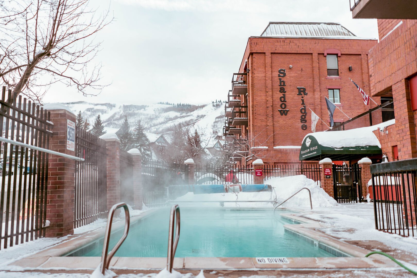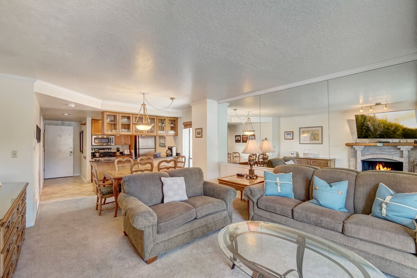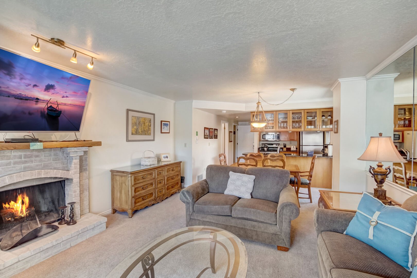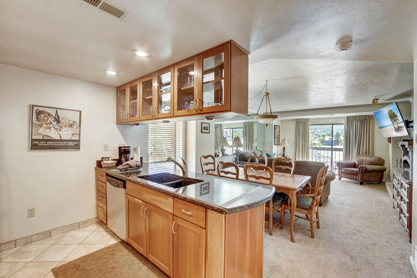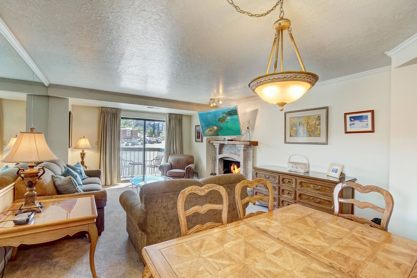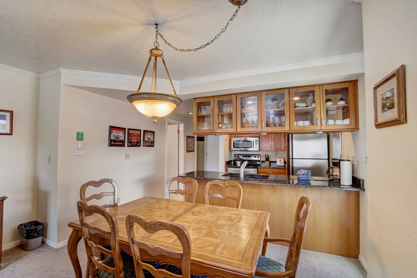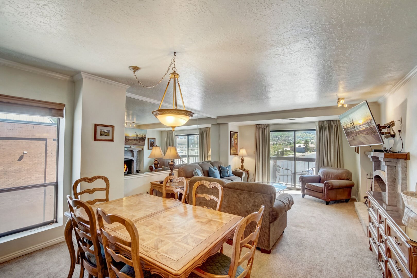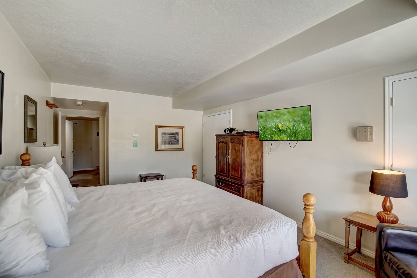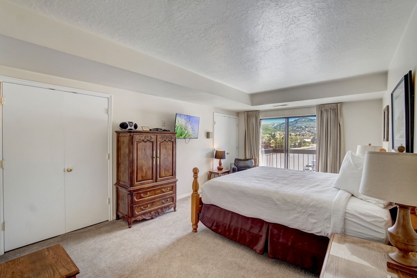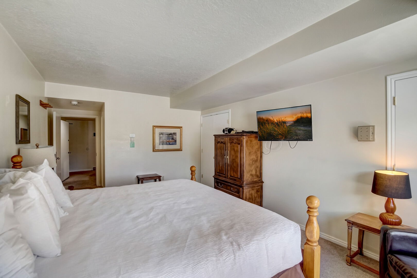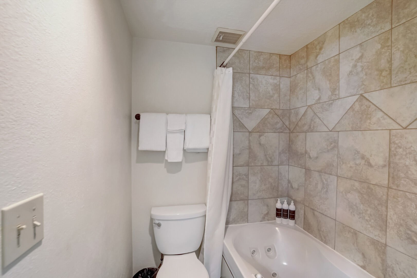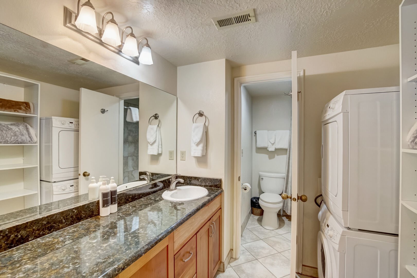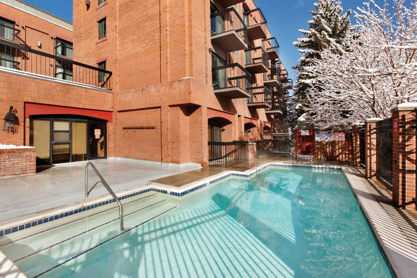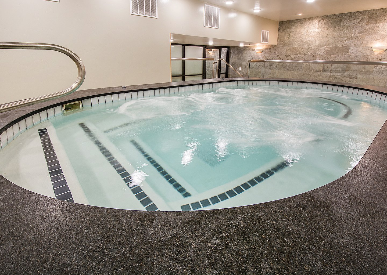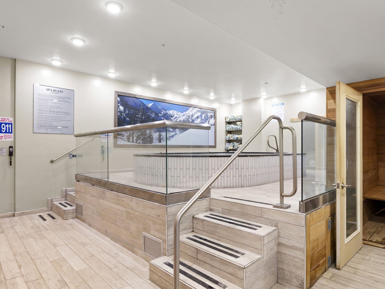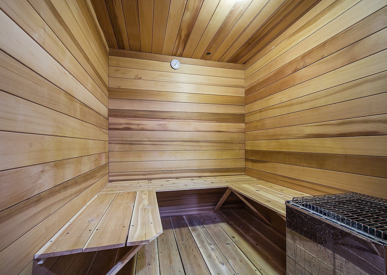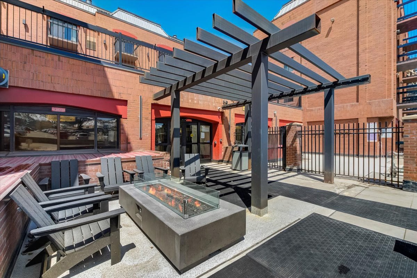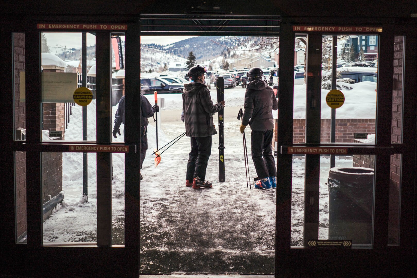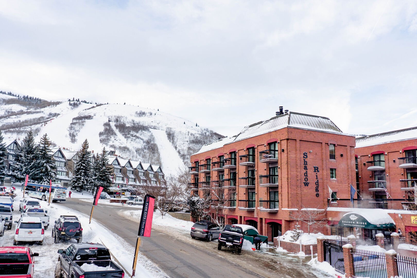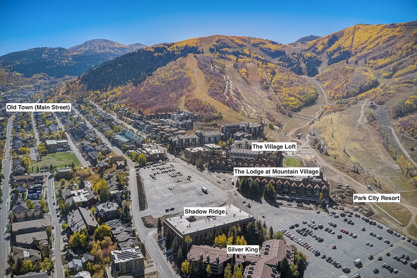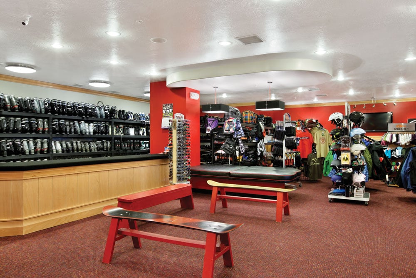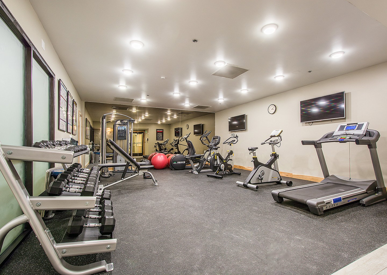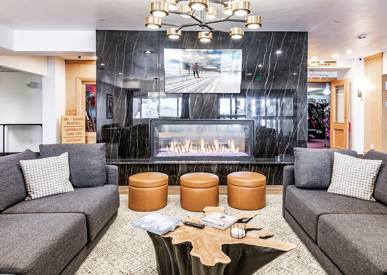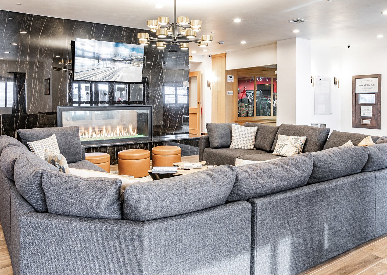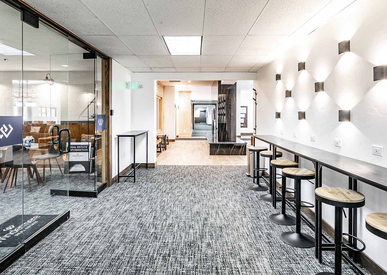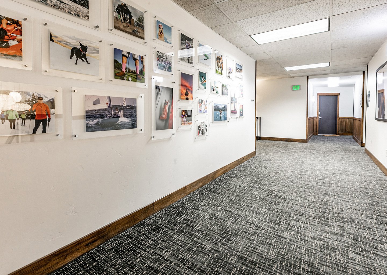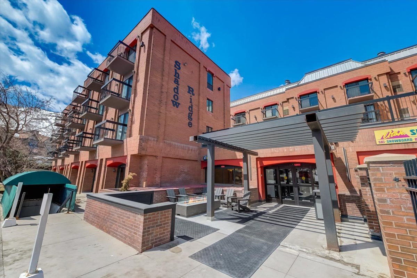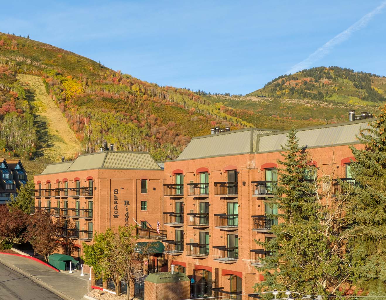DESCRIPTION
KEY FEATURES
- Prime Location at Park City Mountain Village Base Area
- 150 Yards to Lifts - Short Walk (Closest Lift: First Time Chairlift) ⛷️
- Hot Tub, Pool, Sauna ♂️
- Sleeps up to 4 People
- Private Balcony ☀️
LIVING AREA
Step into the inviting living room that exudes comfort and style. Accommodating extra guests, the sofa sleeper, loveseat, and armchair provide ample seating. A chest of drawers adds a touch of functionality, while the centerpiece fireplace creates an ambiance of warmth and relaxation. Enhancing the space, a flat-screen TV caters to entertainment needs, and the large south-facing sliding glass doors infuse the room with an abundance of natural light, allowing you to immerse yourself in the stunning surroundings.
DINING
The dining area is a true dining haven with a large east-facing window that bathes the space in natural light. The spacious table comfortably seats six, ensuring delightful meals and shared moments. Set against the backdrop of Park City's beauty, dining becomes an experience to savor.
KITCHEN
Prepare culinary delights in the modern kitchen adorned with granite counters and stainless steel appliances. Every necessity is at your fingertips, from the electric glass cooktop stove, oven, and overhead microwave to the dishwasher and refrigerator. Further enhancing your stay, amenities include a toaster, tea kettle, and drip coffee maker, ensuring a seamless start to your days.
PRIMARY BEDROOM
Retire to the primary bedroom, an oasis of serenity and comfort. The plush king-size bed is accompanied by side tables and an inviting armchair, perfectly harmonizing relaxation and luxury. Sliding glass doors open up to a private balcony, inviting you to step out and embrace the mountain air at your leisure.
PRIMARY BATHROOM
The main bathroom is a perfect blend of style and practicality. It is designed to provide you with the utmost ease, with granite countertops and plenty of storage space for your toiletries. The jetted tub and shower combination offers versatility to cater to your bathing preferences.
BATHROOM 2
Bathroom 2 features a makeup bench and ample counter space, catering to your personal grooming needs. The combination of a tub and shower ensures a rejuvenating experience, and the mini fridge adds an extra layer of convenience, making this space as functional as it is inviting. Additionally, the bathroom is equipped with a washer and dryer for your laundry needs.
AMENITIES
Embrace a wealth of resort-style amenities that enhance your stay. Take a refreshing dip in the outdoor heated pool, rejuvenate in the indoor hot tub and sauna, or gather around the fire pit for cozy evenings. Maintain your fitness routine in the on-site fitness facility, and make use of the convenient ski rental shop for hassle-free equipment arrangements. Stay connected with complimentary Wi-Fi and enjoy the convenience of free underground parking throughout your stay.
Indulge in the allure of ski resort living at Shadow Ridge Unit 402-3, where each moment is designed for your comfort and pleasure.
Experience the perfect blend of luxury, convenience, and scenic beauty in the heart of Park City Resort's base area.
LOCATION INFORMATION
- Distance to Park City Resort: 150 yards
- Distance to Canyons Village: 4.2 miles
- Distance to Deer Valley: 2.6 miles
- Distance to Historic Main Street: 1.0 mile
- Distance to Nearest City Bus Stop: on-site
- Distance to Salt Lake City International Airport: 36.3 miles
- Distance to Nearest Golf Course: 1.2 miles to Park City Golf Course
- Distance to Nearest State Liquor Store: 0.9 mile
- Distance to Nearest Grocery Store: 0.7 miles to Fresh Market
When booking, a 20% deposit is required upfront, with the final balance due 30 days before your arrival. Cancellations can be made within 48 hours of booking for reservations more than 32 days before arrival without penalties. Reservations canceled at least 30 days before arrival will forfeit the 20% deposit, while those canceled within 30 days are non-refundable. No refunds are available after the final payment, even for date changes. Consider purchasing the Travel Protection Plan for full refunds in unforeseeable circumstances. Bookings within 30 days of the stay must be fully paid upfront and are nonrefundable. Due to careful scheduling, late payments result in reservation cancellation, and no partial refunds are granted for early departures or late arrivals.
Room Details
Primary Bedroom
Living Room
Availability
- Checkin Available
- Checkout Available
- Not Available
- Available
- Checkin Available
- Checkout Available
- Not Available
Seasonal Rates (Nightly)
Amenities
House Rules
- Check-in after 4:00 PM
- Checkout before 11:00 AM
- No Smoking
- No Pets
- No Events/Parties
Location
Reviews ()
KEY FEATURES
- Prime Location at Park City Mountain Village Base Area
- 150 Yards to Lifts - Short Walk (Closest Lift: First Time Chairlift) ⛷️
- Hot Tub, Pool, Sauna ♂️
- Sleeps up to 4 People
- Private Balcony ☀️
LIVING AREA
Step into the inviting living room that exudes comfort and style. Accommodating extra guests, the sofa sleeper, loveseat, and armchair provide ample seating. A chest of drawers adds a touch of functionality, while the centerpiece fireplace creates an ambiance of warmth and relaxation. Enhancing the space, a flat-screen TV caters to entertainment needs, and the large south-facing sliding glass doors infuse the room with an abundance of natural light, allowing you to immerse yourself in the stunning surroundings.
DINING
The dining area is a true dining haven with a large east-facing window that bathes the space in natural light. The spacious table comfortably seats six, ensuring delightful meals and shared moments. Set against the backdrop of Park City's beauty, dining becomes an experience to savor.
KITCHEN
Prepare culinary delights in the modern kitchen adorned with granite counters and stainless steel appliances. Every necessity is at your fingertips, from the electric glass cooktop stove, oven, and overhead microwave to the dishwasher and refrigerator. Further enhancing your stay, amenities include a toaster, tea kettle, and drip coffee maker, ensuring a seamless start to your days.
PRIMARY BEDROOM
Retire to the primary bedroom, an oasis of serenity and comfort. The plush king-size bed is accompanied by side tables and an inviting armchair, perfectly harmonizing relaxation and luxury. Sliding glass doors open up to a private balcony, inviting you to step out and embrace the mountain air at your leisure.
PRIMARY BATHROOM
The main bathroom is a perfect blend of style and practicality. It is designed to provide you with the utmost ease, with granite countertops and plenty of storage space for your toiletries. The jetted tub and shower combination offers versatility to cater to your bathing preferences.
BATHROOM 2
Bathroom 2 features a makeup bench and ample counter space, catering to your personal grooming needs. The combination of a tub and shower ensures a rejuvenating experience, and the mini fridge adds an extra layer of convenience, making this space as functional as it is inviting. Additionally, the bathroom is equipped with a washer and dryer for your laundry needs.
AMENITIES
Embrace a wealth of resort-style amenities that enhance your stay. Take a refreshing dip in the outdoor heated pool, rejuvenate in the indoor hot tub and sauna, or gather around the fire pit for cozy evenings. Maintain your fitness routine in the on-site fitness facility, and make use of the convenient ski rental shop for hassle-free equipment arrangements. Stay connected with complimentary Wi-Fi and enjoy the convenience of free underground parking throughout your stay.
Indulge in the allure of ski resort living at Shadow Ridge Unit 402-3, where each moment is designed for your comfort and pleasure.
Experience the perfect blend of luxury, convenience, and scenic beauty in the heart of Park City Resort's base area.
LOCATION INFORMATION
- Distance to Park City Resort: 150 yards
- Distance to Canyons Village: 4.2 miles
- Distance to Deer Valley: 2.6 miles
- Distance to Historic Main Street: 1.0 mile
- Distance to Nearest City Bus Stop: on-site
- Distance to Salt Lake City International Airport: 36.3 miles
- Distance to Nearest Golf Course: 1.2 miles to Park City Golf Course
- Distance to Nearest State Liquor Store: 0.9 mile
- Distance to Nearest Grocery Store: 0.7 miles to Fresh Market
When booking, a 20% deposit is required upfront, with the final balance due 30 days before your arrival. Cancellations can be made within 48 hours of booking for reservations more than 32 days before arrival without penalties. Reservations canceled at least 30 days before arrival will forfeit the 20% deposit, while those canceled within 30 days are non-refundable. No refunds are available after the final payment, even for date changes. Consider purchasing the Travel Protection Plan for full refunds in unforeseeable circumstances. Bookings within 30 days of the stay must be fully paid upfront and are nonrefundable. Due to careful scheduling, late payments result in reservation cancellation, and no partial refunds are granted for early departures or late arrivals.
- Checkin Available
- Checkout Available
- Not Available
- Available
- Checkin Available
- Checkout Available
- Not Available
Seasonal Rates (Nightly)
{[review.title]}
Guest Review
Primary Bedroom
Living Room
House Rules:
- Check-in after 4:00 PM
- Checkout before 11:00 AM
- No Smoking
- No Pets
- No Events/Parties
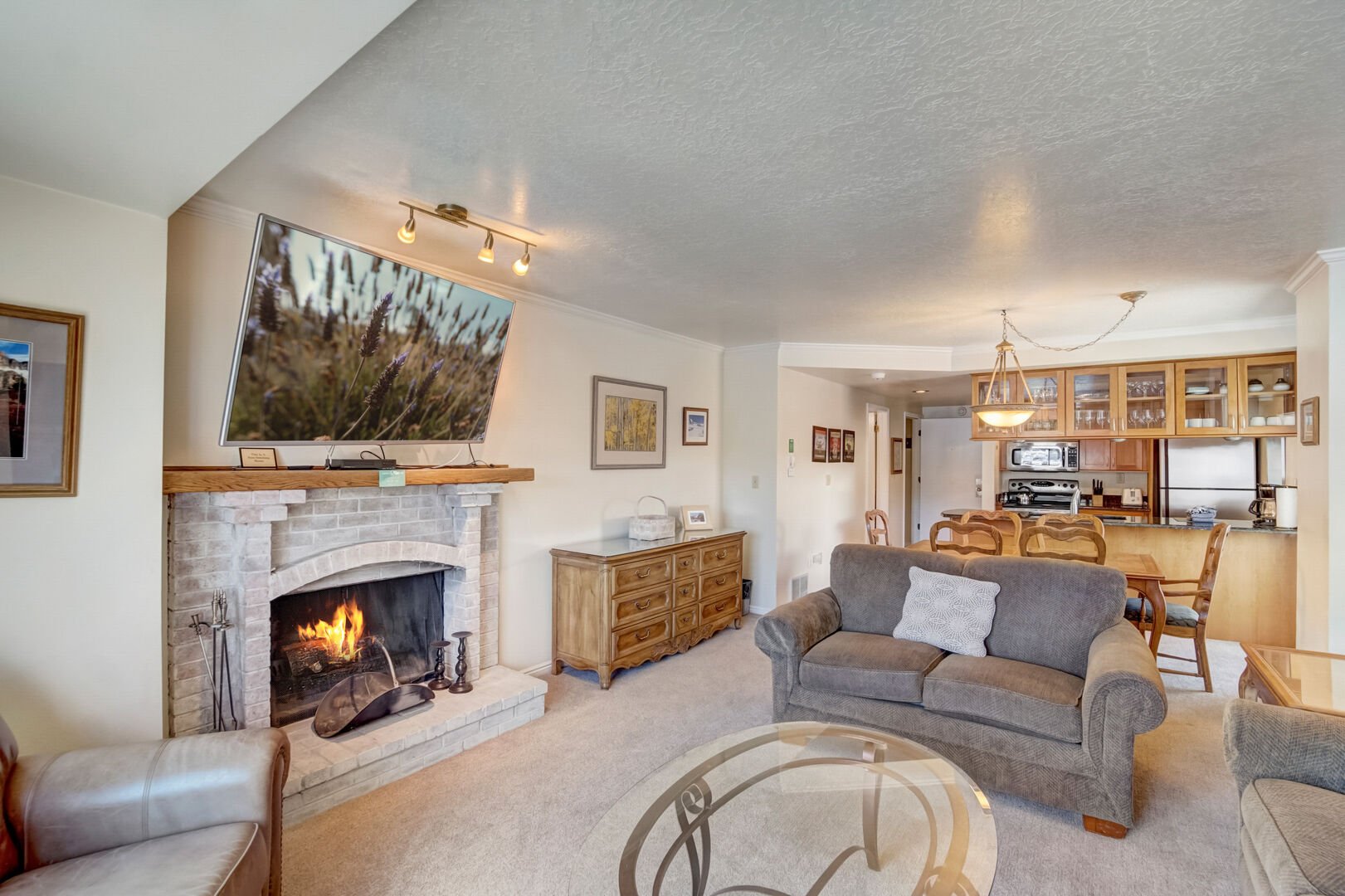
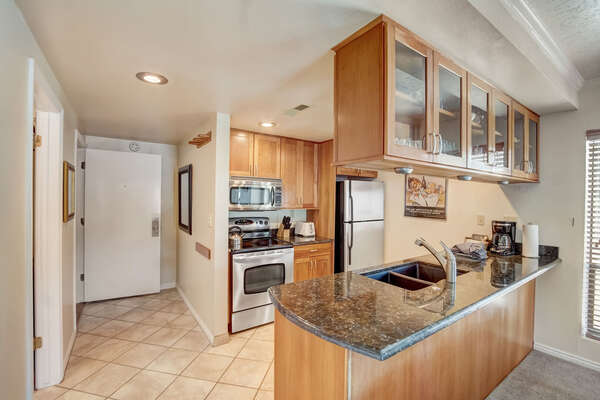
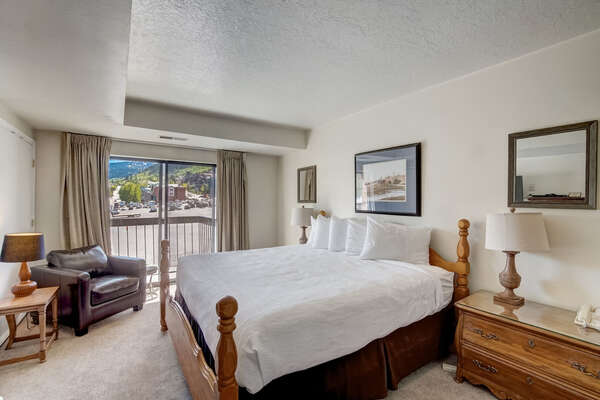
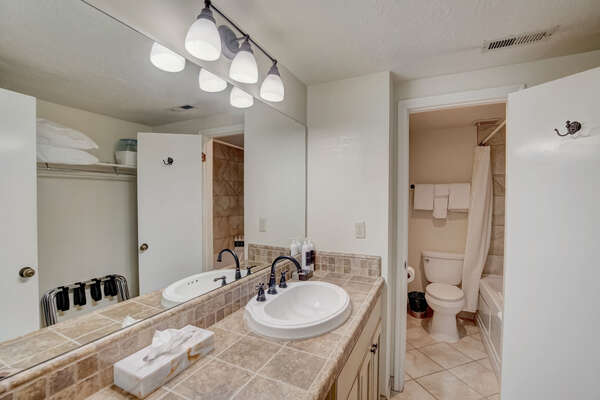
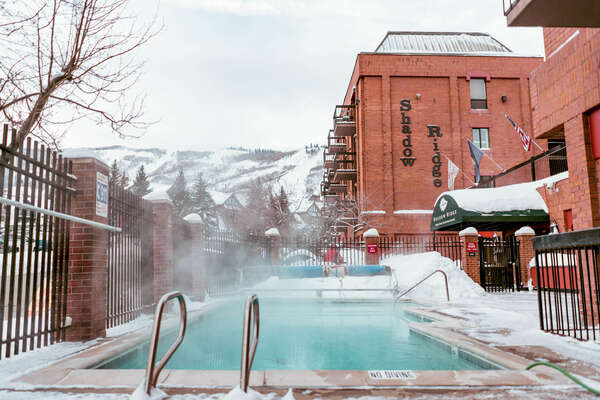
 1
1 2
2 4
4 Secure Booking Experience
Secure Booking Experience
